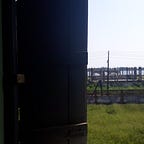THE BARCELONA PAVILION: Bridging The Gap Between Technology and Architecture
The aftermath of the First World War witnessed an already rising ideology sweep through the continent of Europe. The new trend of discarding the ways of old in politics, similarly in art and architecture began to take the stance of normalcy. The style ‘modernism’ finds its roots way back in the late 1800’s with its manifestation in monumental buildings such as the Crystal Palace and Eiffel Tower.
By the late 1920s, renowned architects of the time have begun to conform to this new school of thought. The first official meeting of modern architects- Congrès Internationaux d’Architecture Moderne or International Congresses of Modern Architects (CIAM) which held in 1928 cemented the resolve of the movement. Among these forefront architects was one whose works on modernist buildings spanned across continents. His contribution to architecture would be incomplete without his famous quote ‘’Less is More’’ which branded the mantra for architectural modernism for decades and sprung counter quotes from critics.
Ludwig Mies van der Rohe (1886-1969) was an architect who was strongly in favour of architecture that successfully synced technology and culture. According to him, “Wherever technology reaches its real fulfillment, it transcends into architecture”. What better way could this be exhibited than in an expository building that not only represents a people but bring forth new ideas to a universal audience.
“Wherever technology reaches its real fulfillment, it transcends into architecture”
The Barcelona Pavilion designed by Mies van der Rohe and Lilly Reich (1885-1947) a designer and colleague was completed in 1929. It was intended to showcase the new Germany after the First World War at the 1929 International Exposition in Barcelona, Spain.
The building is of a minimalist nature with materials in a spectacular combination of undulated flow between architecture of the day (stone: marble and travertine) and the emerging one greatly influenced by technological advancement (glass, steel and concrete). Each material with its finishing and cladding were better represented with the precisely cut panels.
The building follows a basic steel and glass frame system which materializes in the open floor plan- a combination of rectilinear forms. The absence of load bearing walls, provided the building with fluidity of movement augmented by partitions on which the various finishes are materialized i.e.: stone walls, steel column and curtain walls. These partition creates a blur between the exterior and interior and improves the experiences of all the materials with the influence of daylighting.
The impression of the distinct materials is inherent in the pavilion. The steel and glass does not fully depict the lightness and tensile nature of modern buildings such as Mies van der Rohe’s, Farnsworth House later in 1945 (dominantly a combination of glass and steel) as a result of the rigidity and compressive nature of the stone walls (in and around the pavilion), floor slab and roof. This combination can be clearly delineated in the horizontal (stone/traditional) and the vertical (steel and glass/new technology). This deviation in the later buildings of Mies could be as a result of the complete dominance of the modernist movement in the following decades after the pavilion was built.
Following the buildings minimalist theme, ornamentation was minimal but the play of colours is evident. This was enhanced by the ‘true to form’ use of all materials: the shiny, silvery steel; granulated travertine floor; smooth marble wall; and transparent glass frames. The theme was still followed in this case but clearly expressed how the gap between technology and architecture as it was known can gradually be closed.
The objects exhibited in the pavilion were majorly furniture that have begun to emerge at the time. The Barcelona chair among others were the modern furniture style and aesthetic that had been brought to life through technological feats. It is interesting to note that this furniture also displayed the minimalist and spectacular use of materials as the building it was housed in.
Finally, a strong feature -the horizontality of the building cannot be overlooked as it sends an overarching message to the observer. This feature is inherent in the way the building’s height is dwarfed by the long span of the concrete roof slab. The roof is supported below by the steel cruciform columns. Furthermore, the building sits on a travertine base that extends outwards towards the observer. These features combined create a sense of an umbrella.
This translates as a union among all the different materials below and the technological advancement in their application. Most importantly, it sends a subtle message to the subconscious as it exhibits the transition of technology into architecture and how the gap between the two can be bridged seamlessly.
The pavilion, a temporary structure for the exhibition was dismantled a few months after the expo. However, it was reconstructed in the 1980s and has seen many artists and architects infuse their alterations to the pavilion.
Article by Adefolatomiwa Toye
(All images from Fundacio Mies van der Rohe website: http://miesbcn.com/the-pavilion/)
